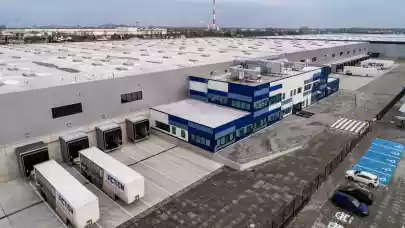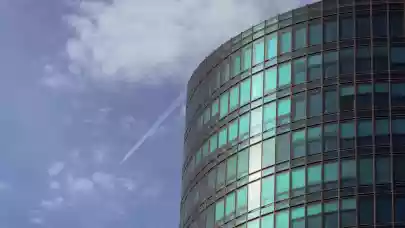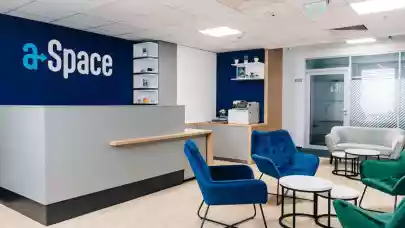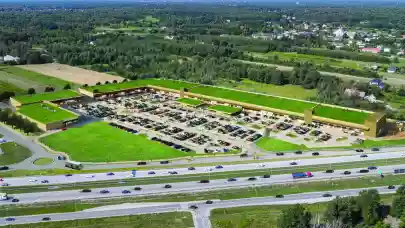
Panattoni has announced the official opening of a new logistics centre for Action in Bieruń near Tychy. The 60,800 sqm facility has been built as a BTS project and in record time. The project has been BREEAM certified at the ‘Excellent’ level, obtaining the highest score so far at this level among Polish facilities in this category (77.1%). Ultimately, more than 200 people will be employed in the facility.
The facility built by Panattoni is to serve as a new distribution and logistics centre for Action, an international non-food discount chain from the Netherlands. Action offers products from 14 categories, including home furnishings, sports and office products, fashion and accessories such as cleaning products, tools, etc. In less than five years, the company has built up a network of 176 stores across Poland.
“The rapid expansion of the Action network required additional distribution facilities. Since we have specialised in the most complex BTS projects for years, we were able to provide such support, including when it came to the location. In addition, we started construction in February last year and the facility was ready at the end of September,” comments Marek Foryński, the BTS Managing Director at Panattoni.
“Our company’s new distribution centre, which has just opened in Bieruń, is a consequence of the rapid development of the network in Poland and represents the beginning of our further expansion. This investment will significantly improve our logistics processes in Poland. It already supplies 90 shops nationwide. We are very pleased with our cooperation with Panattoni. The developer not only kept to the construction deadline but also showed great flexibility in the approach to the solutions employed and our requirements for preparing the facility for the processes to be carried out in it,” says Sławomir Nitek, General Director Action Polska.
Out of the total area of more than 60,000 sqm, as much as 58,200 sqm has been designated as the warehouse section and 2,500 sqm is to be used as offices and social rooms. The building has been designed in order to maximise the use of space and to meet the specific requirements of the client. Its tailor-made solutions include a reinforced concrete mezzanine, an ADR storage area, two separate warehouses for hazardous materials with a designated delivery zone, a battery charging area equipped with an overhead crane for 108 pallet trucks, press containers for film recovery and a special room with a press for recovered cardboard boxes.



