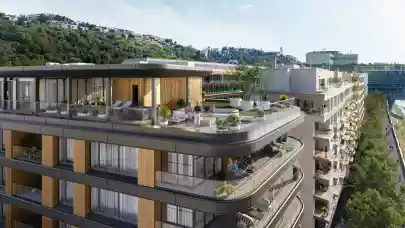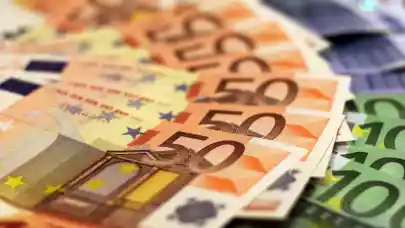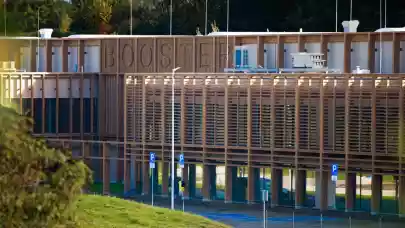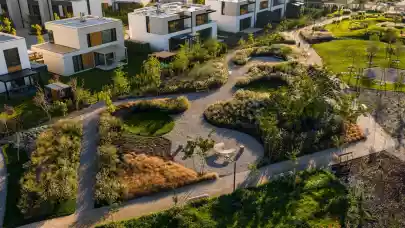
Jtre has received a building permit for the next phase of River Park in Bratislava. The Danube waterfront development will feature 153 residences, 10,000 sqm of office space, and a new green square.
The continuation of River Park extends the existing complex and offers future residents a lifestyle connected to the river. The waterfront will feature 153 residences providing views of the Danube, comfort, and privacy ensured by a minimal number of apartments per floor.
"Obtaining a valid building permit for the continuation of River Park is a key milestone not only for us but for the entire Danube waterfront," said Pavel Pelikán, Executive Director of Jtre. "We are delighted to build on the success of the first phase and once again bring Bratislava's city centre closer to the river."
In addition to residential units, the project will offer 10,000 sqm of office space, among the most sustainable in Bratislava, distinguished by low energy consumption, smart technologies, and a healthy work environment. The promenade will be complemented by 1,500 sqm of retail, designed for shops, services, cafés, and restaurants. A total of 733 underground parking spaces will serve both residents and visitors.
The architectural concept for the River Park extension was prepared by Gfi studio. The original River Park concept was designed by Dutch architect Erick van Egeraat, whose vision was to bring the river closer to the people and create a "city within a city" using the block structure of the historic centre. The expansion will add five buildings to River Park—four residential and one office building.



