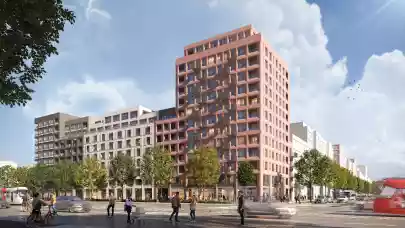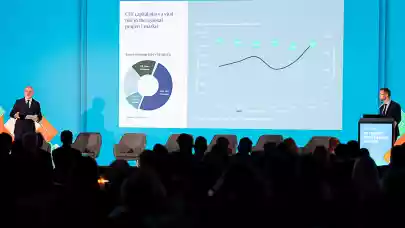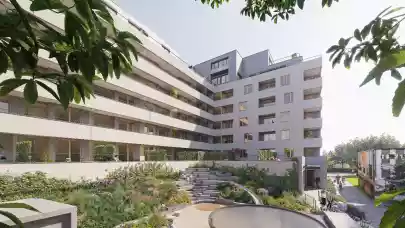
Sekyra Group has advanced its Žižkov City project after selecting four architectural studios through a competitive workshop. The studios - Unit architekti, Klaska Ltd, edit! architects and majo architekti - will design the first two residential blocks of the development.
The competition, held in collaboration with Prague 3 district and Prague city, attracted twelve architectural teams. The jury evaluated proposals for two residential blocks including public space, green areas and ground floor functions adjacent to the historic functionalist railway building.
"Similar to other Sekyra Group projects, we want multiple authors involved in Žižkov City's design. This collaboration brings architectural diversity and authenticity," said Leoš Anderle, executive director of Sekyra Group. "We aim to create a natural urban environment and build a truly functional district."
The independent jury was chaired by architect Igor Kovačević, founder of the Center for Central European Architecture. Other members included professor Jaroslav Šafer, urbanist Jitka Romanov, Prague 3 deputy mayor Pavel Dobeš and Anderle.
The first two blocks will house approximately 1,000 apartments ranging from 1+KK to 6+KK, all with balconies, loggias or front gardens. Construction is expected to begin in two years. The entire Žižkov City project will span the former Žižkov freight station site, creating over 3,000 apartments for 6,000 residents over twenty years with total investments estimated at €1 billion.



