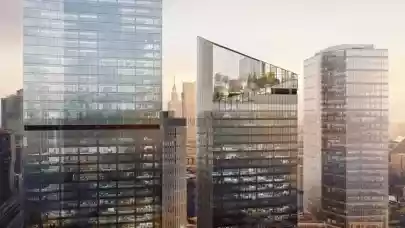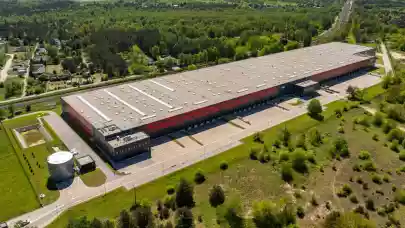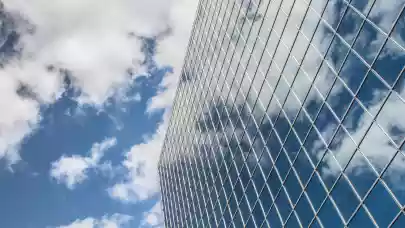
The Karimpol Group has received a building permit for the second phase of the Skyliner complex. The 130-metre-high office building will be erected at Daszyńskiego Roundabout in Warsaw‘s Wola district next to the first phase of the Skyliner project. The second phase of the investment project, also designed by the APA Wojciechowski Architekci studio, is scheduled to start in the autumn of this year. The entire complex at 67 Prosta Street will offer 73,000 sqm of leasable space.
Warsaw‘s new Skyliner II office building will have 24,000 sqm of space on 28 floors. Most of the usable space (23,000 sqm) will be allocated to offices while retail and service units will amount to nearly 1,000 sqm. From the architectural perspective, the building will look much like the first phase of the Skyliner complex, filling the remaining space of the plot. The two skyscrapers will be connected by a shared lobby. In the second phase of the development project, the lobby will be a fully glazed entrance foyer with an open, illuminated, two-storey hall and mezzanine. The entire interior will be filled with natural vegetation. In total publicly accessible podium of the complex will have 4,500 sqm of space intended for a retail zone, which will be available to both tenants and residents.
“Skyliner II is a natural continuation of the first phase of our investment at Daszyńskiego Roundabout. It will be a modern sustainable project in line with the latest ESG trends,” said Andreas Prokes and Harald Jeschek, Managing Partners of the Karimpol Group. “The interest aroused by the first phase of our investment in Wola has only strengthened our decision to start its second phase. The feedback from existing tenants and conversations with potential users of the new project clearly show that Warsaw is an excellent place to create attractive office spaces supplemented with additional employee functions. Tenants highly value such solutions, especially when those are based on an individual approach. And this will not be missing in our complex.”
“We have set the bar high for ourselves with the first phase of the Skyliner complex. It is an iconic and timeless building that has become a symbol of Wola’s business development. When designing the second office building, we wanted the two buildings to be mutually coherent, complementing each other architecturally and looking alike, but also for each of them to have its own character and be unique,” said Michał Sadowski, architect, co-owner and Vice-President of the Management Board, APA Wojciechowski Architekci. “The form of the second stage of the investment project is shaped in the same way we think about the entire Skyliner. Its second phase will feature, among others, the characteristic top of the building accentuated by unique green gardens located in the southwestern part on tiered terraces, which will be available not only during working hours.”
Garden terraces amounting to almost 900 sqm are designed on the top floors of the building. Each will have its own individual character and a variety of possible uses. The horticulturally designed main terrace on the top floor will offer 570 sqm of space including an amphitheatre, outdoor coworking areas, as well as space to be used for events and presentations. All terraces will be connected by an open staircase. They will also be served by a lift. There will be a total of 10 lifts throughout the project: 7 main lifts, 2 lifts serving the garage, and 1 fire lift.
The space around the project will also be green, publicly accessible and designed to encourage users of the complex and surrounding buildings to use it in their spare time. More trees, shrubs and other plants will line the sides of the new office building to create a pleasant promenade connecting the office buildings at Daszyńskiego Roundabout with the neighbouring residential projects.
For complex users arriving by car, there will be a 5-storey underground car park with spaces for more than 200 cars and a bicycle zone for 100 bikes.
The first preparatory works in the underground section were carried out in 2022. Warbud SA completed the diaphragm walls for the future underground car park and rebuilt the existing installations. Skyliner II received its final building permit in March 2023. The Karimpol Group has opened the selection procedure for the general contractor for the investment. The developer will apply for a BREEAM certificate rated Outstanding and, as with the first phase, plans to power the building from renewable energy sources.



