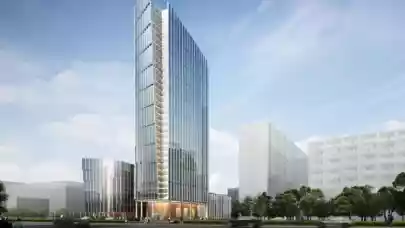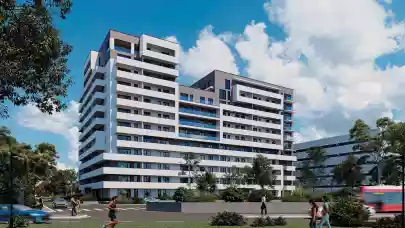
Mennica Legacy Tower has joined the group of Warsaw buildings whose construction measures over 100 meters. The high-rise building, developed by Golub GetHouse and Mennica Polska S.A. at the intersection of Prosta and Żelazna streets in Warsaw, will reach its final height of 140 meters in the Q1 2019.
Intensive works to build the tower and the 43-metre-high lower part of the complex, the so-called Western Building, are currently underway on the construction site of Mennica Legacy Tower. Warbud, the general contractor of the investment, is simultaneously carrying out subsequent stages of construction works in both buildings of the office complex.
In the 140-metre-high tower, located in the eastern part of the plot, the construction of the floor-ceiling assembly of the 26th floor at a height of 100 meters has already been completed. Thus, there are 7 storeys left to reach the final height. Construction works are scheduled to be completed in Q1 2019. Elevators for levels from 0 to +18 and elements of the glass façade are being installed at the same time. Works related to the distribution of installations in shafts, on technical floors and individual office floors (from 0 to +12) are also in progress.
On the other hand, in the 43-metre-high Western Building, all construction works have already come to an end, and the assembly of the last elements and details of the glass façade is in the process of being completed. Elevators have already been installed in the building and appropriate installations have been distributed. Currently, finishing works are underway in elevator halls, where natural stone cladding is being laid. At the beginning of December, the Western Building will be delivered to the exclusive tenant, WeWork, for finishing and arrangement works.
The 140-metre-high Tower with the neighbouring 43-metre-high Western Building will offer a total of 65,630 sqm of modern office space. The project was designed by Chicago-based architecture firm Goettsch Partners, which decided to work with the well-established design consultants Epstein.
Both buildings will feature advanced technological systems increasing the continuity and reliability of the buildings’ systems as well as improving the security of tenants. The Mennica Legacy Tower will also feature the latest mobile technologies enabling tenants to communicate with the building using a smartphone and a mobile app.
The tenants of the Mennica Legacy Tower office space include law firms Noerr Biedecki sp.k. and Allen & Overy, as well as the world leader in coworking spaces, WeWork, the sole tenant of the Western Building. The unique offer of the complex will be enhanced by retail and service spaces, which will be developed, among others, by the MEET & EAT restaurant concept and Zdrofit fitness club.
The entire project will be completed in line with the demanding requirements of the BREAAM international environmental certificate with an “Outstanding” rating. The entire complex will be open in autumn 2019.



