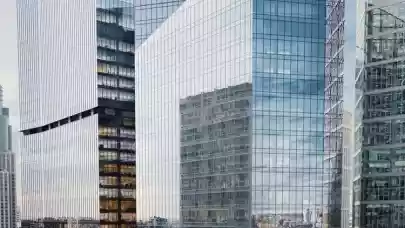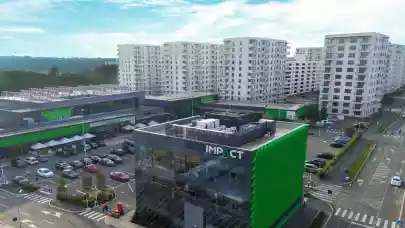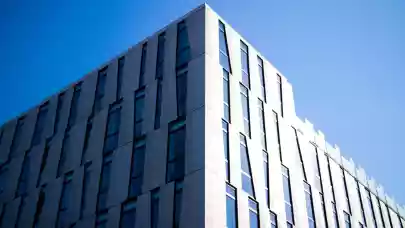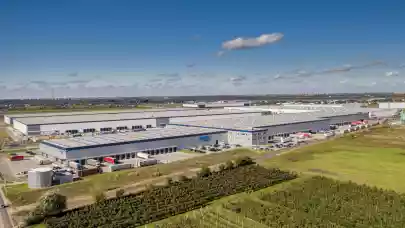
Karimpol Polska has chosen Warbud S.A. as the general contractor for its investment. One of Poland‘s largest construction companies will deliver the Skyliner II project. Construction of the second phase of the office complex at Daszyńskiego Roundabout in Warsaw will start in February 2024 and will take 34 months. The 28-storey Skyliner II will be 130 metres high.
Skyliner II is not the first cooperation between Karimpol Polska and Warbud S.A. The companies have cooperated on the construction of the first Skyliner and the Equator office complex at Aleje Jerozolimskie. As with the first skyscraper, the architectural design is the responsibility of the APA Wojciechowski Architects team. The delivery of the second phase of Skyliner will be supported by Hill International as project manager.
The new office building will stand in close proximity to the existing Skyliner I. It will be 130 metres tall with 24,000 sqm of space on 28 floors. Most of the usable space (23,000 sqm) will be dedicated to offices. Retail and service units on the ground floor of the building will occupy nearly 1,000 sqm. The standard area of the office floor will be approximately 1,300 sqm.
"The construction of Skyliner II will start soon. We are delighted to continue our cooperation with Warbud and APA Wojciechowski Architects. Our previous projects have shown that together we can do great things. Skyliner II is a continuation and completion of our office complex at Daszyńskiego Roundabout and our flagship development in the CEE region so it is important to have an experienced team of professionals as partners for this project", said Andreas Prokes and Harald Jeschek, Managing Partners at Karimpol Group.
"I could not have wished for better news at the end of the year. The effects of our cooperation to-date with the Karimpol Group, the constructive dialogue and full understanding of mutual obligations have allowed us to build such significant structures as the Skyliner. We highly value complex engineering projects so we will make every effort to implement its sister high-rise building with the utmost care and construction skills. I am convinced that in 3 years the Management Board of the Karimpol Group, just like us, will once again look with pride at the Warsaw skyline", said Nicolas Dépret, President of Warbud Management Board.
"It is Skyliner for the second time and the sixth project for the Karimpol Group. Warbud has been strengthening its position in the Warsaw office market for over 20 years. We have already completed five projects for our client. We thank Karimpol for their confidence and for entrusting us with such a demanding project as Skyliner II. Its construction will be the responsibility of the same experienced team that successfully built Skyliner I. The continuation of our cooperation with Karimpol is a confirmation of Warbud's key competencies and the effectiveness of our engineers’ work,’ commented Karol Puszerkiewicz, Director of Warbud Region North.
The two skyscrapers of the Karimpol Group will be linked by a common podium spanning a total of 4,500 sqm dedicated to retail and service concepts open both to tenants and local residents. The second office building will boast a fully glazed entrance foyer with an open two-storey lobby and a mezzanine, similar to the first phase of the complex.
"Our priority in designing the second Skyliner was to achieve coherence and architectural completion of the first Skyliner while maintaining the unique character of each building. The form of the second phase of the complex refers to the concept of the whole project, with the characteristic top of the building highlighted by green gardens on the terraces", said Michał Sadowski, Vice President of the Management Board, Co-owner, Architect-Partner at APA Wojciechowski Architects.
Terrace gardens with a total area of almost 900 sqm will be located on the top floors of the building, each with its own individual character and diverse uses. All terraces will be connected by an external staircase and will also be served by a lift. There will be a total of 10 lifts in the development, including 7 main lifts, 2 garage lifts, and 1 fire lift. A public square will be landscaped around the project, open to users and local residents. Vegetation will create a cosy space connecting the offices at Daszyńskiego Roundabout with the neighbouring residential projects. The new office building will provide users commuting by car with a 5-storey underground car park for 217 cars and 100 bicycles. Karimpol Polska will apply for a BREEAM certificate at the Outstanding level and, as in the case of the first phase, plans to power the building with renewable energy sources.



