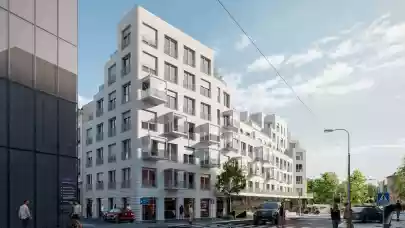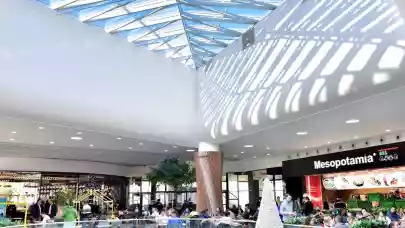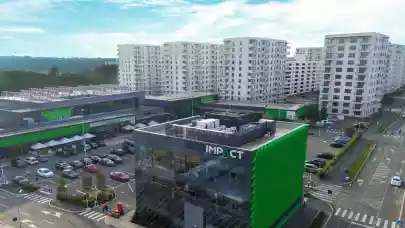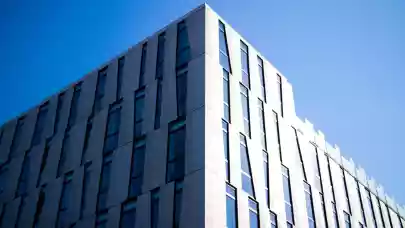
Construction group HSF System from investment holding Purposia Group has signed a contract to build the Biskupská residential project. The new apartments will be located in an attractive area directly in the centre of Ostrava, near the Ostravice river and Masaryk Square.
The project will build upon an existing skeleton structure in Biskupská street, revitalising one of the most prominent locations in the city centre. HSF System will serve as the general contractor, while Pascerex Real will act as investor and developer.
The project will utilise the existing skeleton construction, which will be completed with new floors. The architectural design features an elegant facade and large-format windows that will open interiors to daylight and visually connect the residence with surrounding streets and the waterfront. The building will be equipped with modern technologies, including underfloor heating, heat recovery ventilation, and smart home preparation.
"For us, as great Ostrava patriots, this is an important project because we have the opportunity to bring life back to this place. This will contribute to the revitalisation of this part of the city, which has become a sought-after and popular location in Ostrava in recent years," said Tomáš Hess, commercial director of HSF System construction group.
The completion of Biskupská street is one of the key residential projects that will contribute to revitalising the Ostrava locality called Malá Kodaň in the coming years. This area extends from Masaryk Square, through Kostelní street to the Ostravice riverbank. "This is not just an urbanistically important act, but also a building with a strong symbolic dimension. The new housing builds on the history of the place and will offer Ostrava residents a modern home in an intimate boutique style," said project architect David Kotek from Projektstudio Eucz.
Residence Biskupská will offer 53 apartments ranging from 1+kk to 5+kk layouts, including an exclusive River View Collection with direct river views. The project includes underground parking for 22 cars and two commercial units of 150 and 400 sqm on the ground floor.



