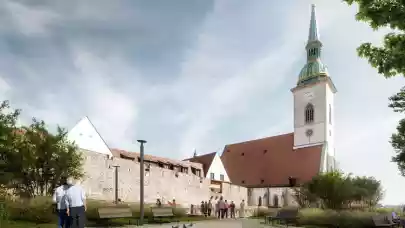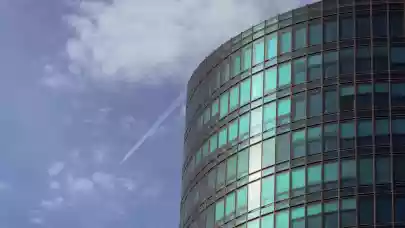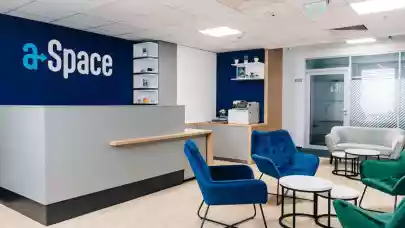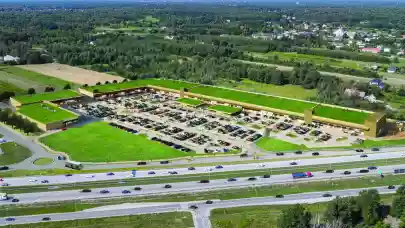
Since the 1970s, the centre of Bratislava's Old Town has been divided by the multi-stream road Staroměstská Street. The City Hall, together with the Bratislava Metropolitan Institute, now has a plan to improve the area. They want to build a park and a large pedestrian plaza above the road to bring the divided city together and add a new residential and recreational space to the city, the Slovak capital's city hall has announced.
A 218-metre-long and 20-metre-wide pedestrian platform will be built above Staromestská Street, which divided the city centre in the 1970s. It will be bordered by the city walls and Židovská Street. The new area of the green landscape will bring both sides of the street together and restore the missing public space. The project from the Living Places programme will bring lots of new green space, benches, playgrounds for children and workout climbing frames for adults. In addition, it will help to spruce up the area by de-silencing the busy Old Town Street, helping to improve the climate and providing a smoother flow of traffic for pedestrians. The plateau is part of a larger vision to revitalise the inner city pedestrian ring road. Another positive change will be a reduction in noise levels in the adjacent area of up to 14 decibels in some places. The proposal also brings several innovative climate solutions that will help to reduce the temperature in the area by several degrees in the summer months.
The project from the Living Places programme is part of a more ambitious vision that will bring the centre of Bratislava back into a circle with representative public spaces. The so-called Bratislava Ring is to be bounded by Plató, Rybné námestie, Hviezdoslavovo námestie and Námestie SNP, which will be revitalised in the coming years as part of the Living Square project. The idea of the ring dates back to the beginning of the 19th century when inner-city circuits were built in Central European cities as a showcase for the city.
The plateau will stretch from Rudnay Square by St Martin's Cathedral to the breach in the walls at the level of the North-West Tower. The new area will seamlessly connect Jewish Street with the medieval core of Bratislava. Thanks to the new staircase and elevator, a continuous pedestrian connection will be created from Židovská Street in the direction from Zámocká Street directly to the forecourt of St. Martin's Cathedral. In addition to barrier-free walkways, there will also be a new perspective of the city. Thanks to the four entrances, it will also be possible to walk up to the walls. The architects have proposed to place the Plateau on a separate support structure that will not touch the walls.
Currently, the architectural study has been completed and the design documentation part will be continued. Alternative sources of funding are also currently being sought to co-finance this project, for example from the restoration plan or donors. The estimated cost of the entire construction is approximately €18 million. The restoration is being carried out by four Slovak studios - Studený architekti s.r.o., ateliér Ľubomír Závodný s.r.o., Peter Stec Studio, Terra Florida, v.o.s.



