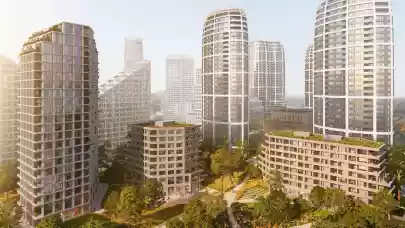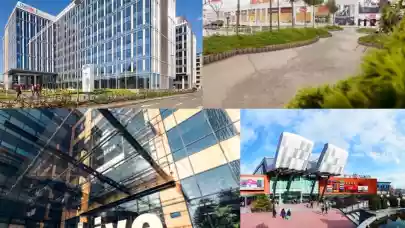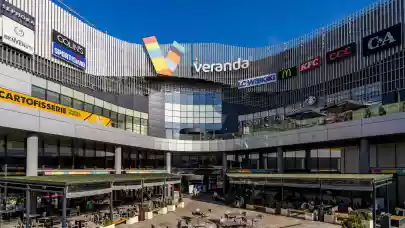
Alto Real Estate has just announced the winning design for the 15,000 sqm plot located near Bratislava's Old Town, in the Mlynské Nivy – Chalupkova zone, adjacent to Sky Park development. The international architectural-urbanistic competition, conducted in two rounds, has seen seven finalists selected from 38 contenders.
The proposal by the design studio Mecanoo, based in Delft, Netherlands has resonated the most with the jury, which consisted of representatives of the investor and experts, including Jim Heverin, Director of Zaha Hadid Architects, Dutch architect and urban planner Kees Christiaanse from KCAP, and Swedish landscape architect Martin Arfalk from Mandaworks.
The mixed-use development integrates residential, office, and civic spaces, prioritising residential living. In its initial phase, over 33,000 square metres of residential space will be introduced, divided among three buildings. These structures are strategically placed, with one serving as a central point. An office building will be added later, enhancing the plot's functionality.
"From the outset, we saw this competition as an opportunity to enhance the district, building upon the architectural legacy set forth by the Sky Park project. I'm pleased to see our aspirations realised," shared Rastislav Valovič, CEO at Alto Real Estate.
"The design of Blok 5.1 reflects modern architectural trends while respecting the historical context of the location. By using innovative materials and technologies, the project contributes to sustainability and energy standards, becoming an example for future urban development projects," notes Nuno Fontarra, a partner from Mecanoo studio.



