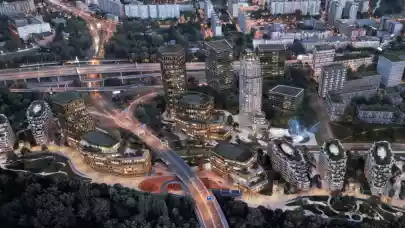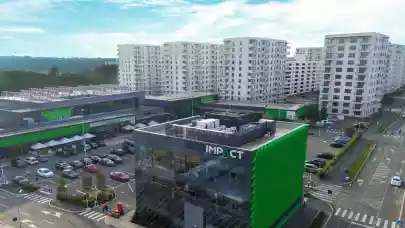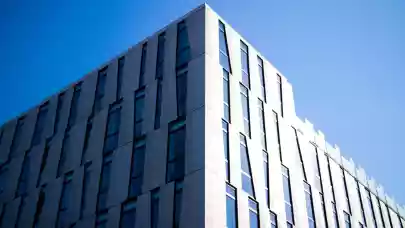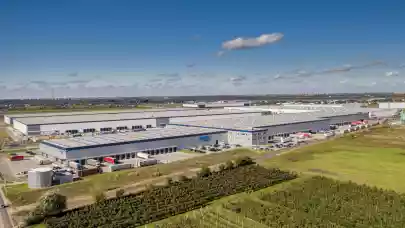
Within 10 or 12 years, Penta wants to complete its brand new Southbank mixed-use project in Bratislava. The commencement of the construction of Southbank now depends on the permitting process and ongoing changes to the master plan, which are being overseen by the Bratislava City Council. Once the zoning changes are approved, construction could start within 1.5 to 2 years, estimates Michal Rehak, Business Director of Penta Real Estate Bratislava. According to him, the company does not want to disclose the cost of the project or the detailed schedule until the new Bratislava master plan is approved.
The winners of the international architectural and urban planning competition for the project with the working title Southbank, are the renowned architectural studios Snøhetta and Studio Egret West in cooperation with the local studio gro architects. Another world-class project will thus emerge in Bratislava.
A total of 52 proposals from all over the world were submitted to the first round of the competition. The international scope and quality of participating architects made it a truly unique occurrence that has not been seen in Slovakia before. The aim of the competition was to find a future solution and an architectural and urban planning concept for the area along the southern bank of the Danube River, between Bratislava's Old Bridge, Apollo Bridge, and Harbor Bridge. This location is one of the most valuable construction lots suitable for development in the capital, thanks to its close proximity to the historic city centre, the new city centre, and its location on the southern bank of the Danube River.
The jury of professionals evaluated the winning proposal based on its underlying concept, complexity, quality of urbanism and architecture, as well as its approach to public space with an emphasis on greenery and the natural context of the project’s location. Other attributes that were taken into consideration were the architects’ experience with projects of similar urban scale and context, as well as the sustainability and feasibility of the design. You can find more information about the competition and the jury panel here.
The winning studios have an impressive portfolio of award-winning projects across the globe. Some of the most famous projects of the Norwegian studio Snøhetta include the opera and ballet building in Oslo, the headquarters of the French newspaper Le Monde, and a natural pavilion for reindeer observation in Norway. Among other things, the studio is well known for its sensitive work with natural context and its influence on urbanism and architecture.
London-based Studio Egret West is known primarily for its urban projects in Great Britain, where they focus on the creation of vibrant public spaces.
About the winning proposal
The jury of professionals appraised the design’s proposed concept of the continuous urban landscape that seamlessly integrates into the natural element of its surroundings. The winning proposal effectively utilizes public space complementing other public areas as defined in the zoning plan. In the immediate vicinity of the site, there will be a large central park and a sports-recreational zone along the Danube River, among other amenities. The proposal works significantly with the terrain thus creating distinctive focal points known as "bowls," each with its own unique function and character.
The architects have also designed the so-called "Phase 0", which would activate the area even before the actual construction of the project begins. It will be located under the Apollo Bridge, with the intent to serve as a public space ideal for the organization of cultural and social events as well as community gatherings.
Once completed, the project will provide the locality with more than 1,000 apartments and over 85,000 square meters of leasable office and commercial space. The start date of construction will depend on the permitting process and will be influenced by the ongoing changes to the zoning plan, overseen by the Municipal Office of Bratislava. Once the zoning plan changes are approved, the construction could potentially begin within 1.5 - 2 years. The project will be divided into multiple stages, and the implementation of a project of this magnitude operates with a timeline of approximately ten years.
"I'm thrilled that the architectural competition has attracted international talent among the participants and also within the highly professional jury. The jury has chosen an exceptional design that I believe will significantly elevate the standard of architecture and real estate development in Bratislava and will provide high-quality public space for all residents. We are currently preparing the assignment for the architectural survey based on the jury's recommendations and we are also looking into procuring a local civil engineer," said Juraj Nevolník, Managing Director of Penta Real Estate Slovakia.
David West, founder, and director of Studio Egret West explains their approach to urban planning and public space: "Our design is inspired by the natural environment along the Danube River. We wanted to create a space that feels as though nature itself has shaped it. The public space will span across multiple levels, connected by a promenade which will become a hub for community gatherings and a focal point of public interest."
"During our first visit to Bratislava, it became evident that nature is a key element of this locality. Therefore, we came up with the 'bowls' which preserve existing mature trees and other greenery while also incorporating a sustainable drainage system. Water thus becomes a central component of the landscape architecture," adds Patrick Lüth, Managing Director of Snøhetta.



