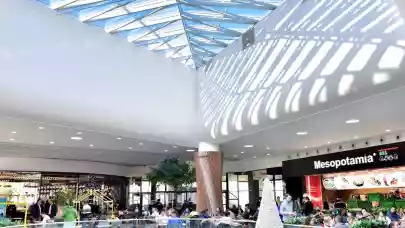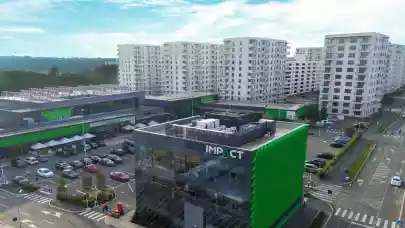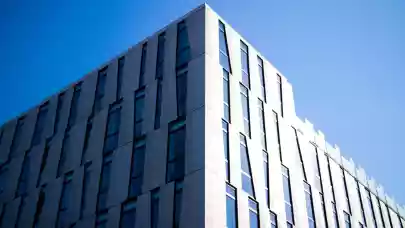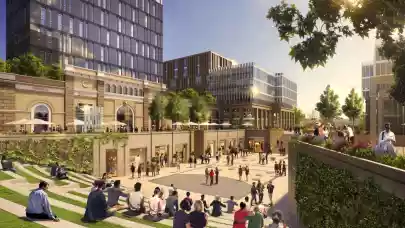
Chapman Taylor’s design for a mixed-use community in Budapest has been unveiled. The urban regeneration masterplan would transform a derelict former slaughterhouse complex into a dynamic residential and office district with complementary retail and leisure provision and two underground levels of parking.
Chapman Taylor’s London and Brussels studios created the masterplan concept on behalf of T APD Real Estate Kft. for this sensitive urban regeneration project. APD Real Estate Kft. is owned by Turkish businessman Adnan Polat.
The site is located close to the city centre, next to theatres and museums and has good transport connections to the rest of the city. The masterplan has been designed to optimise the views available from both the office and residential buildings over the river and the surrounding streetscape.

The historical structures on the site – the Bull Gate, the water tower and the two main elevations of the old slaughterhouse buildings – are sensitively incorporated into the masterplan design.
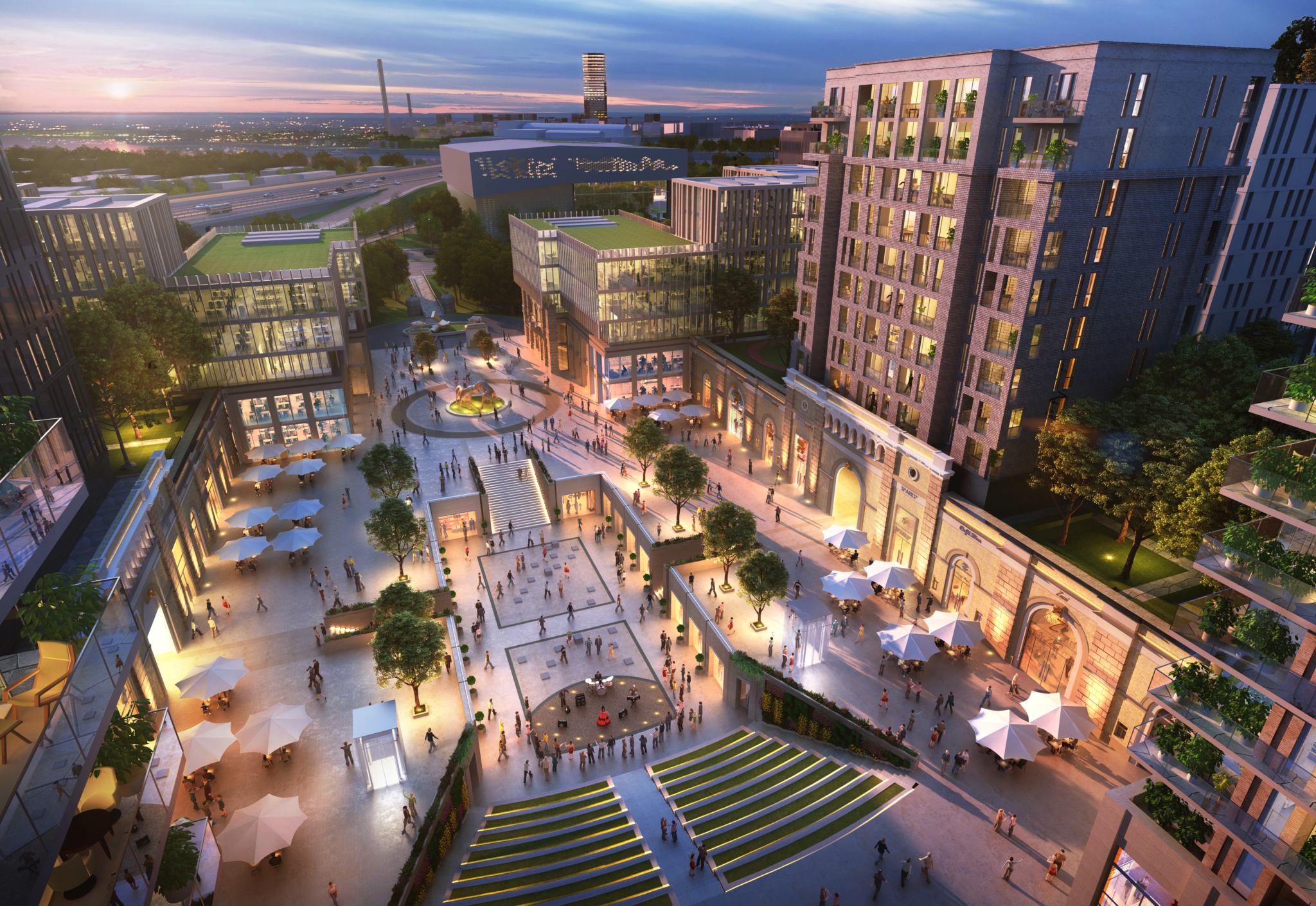
The state-of-the-art office buildings are located along the edge of Soroksari Road, continuing the area’s ‘office corridor’ and buffering the residential element. This is the most beneficial layout for new offices, as it provides great river views and a prominent address on the main road.
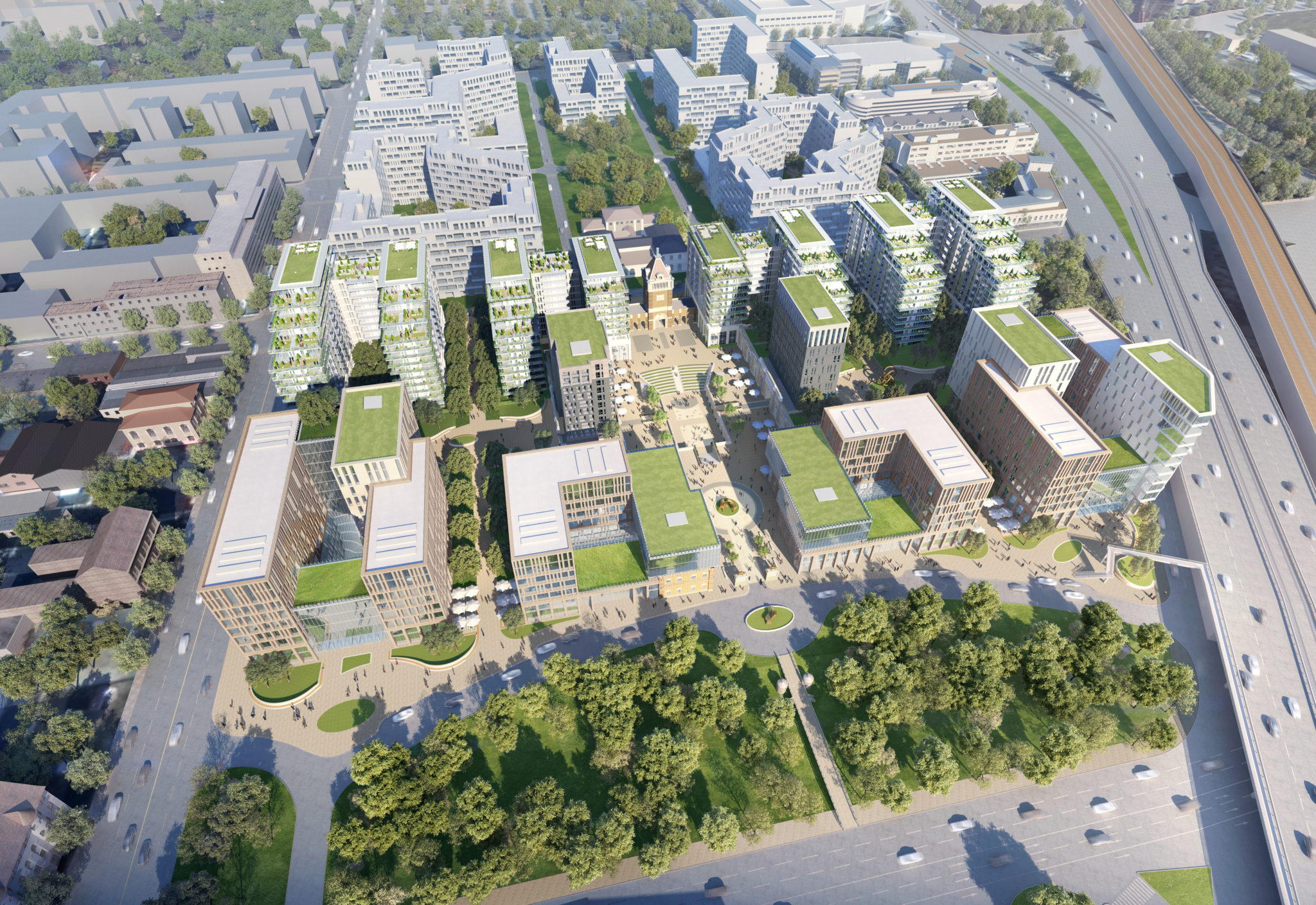
The main piazza, the focal point of the development, is separated from the gardens by the historical walls which will be home to high-end restaurants, hotels and entertainment. The arches flanking the main entrance to the slaughterhouses have now become gates to the gardens.
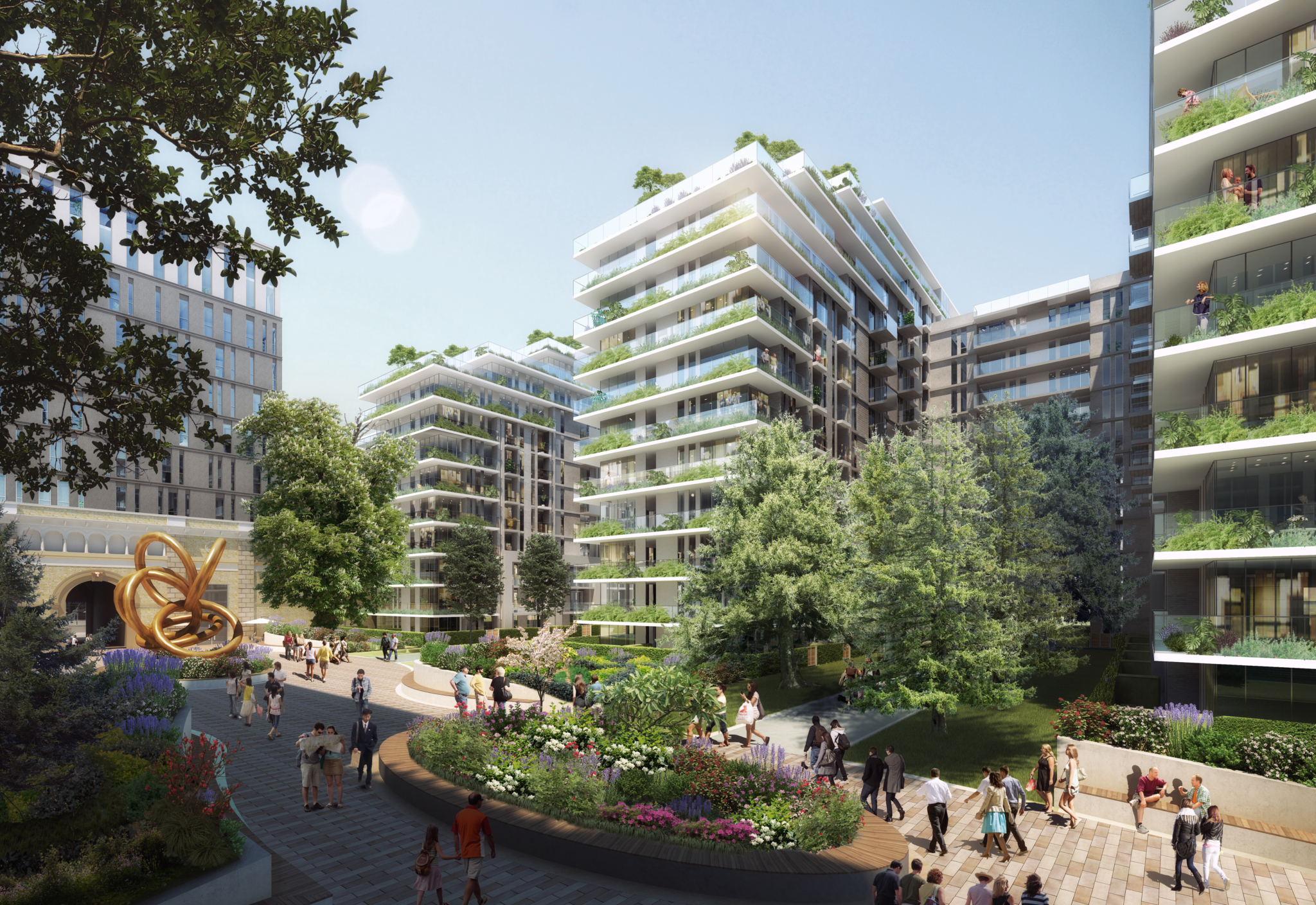
Photos: Chapman Taylor
